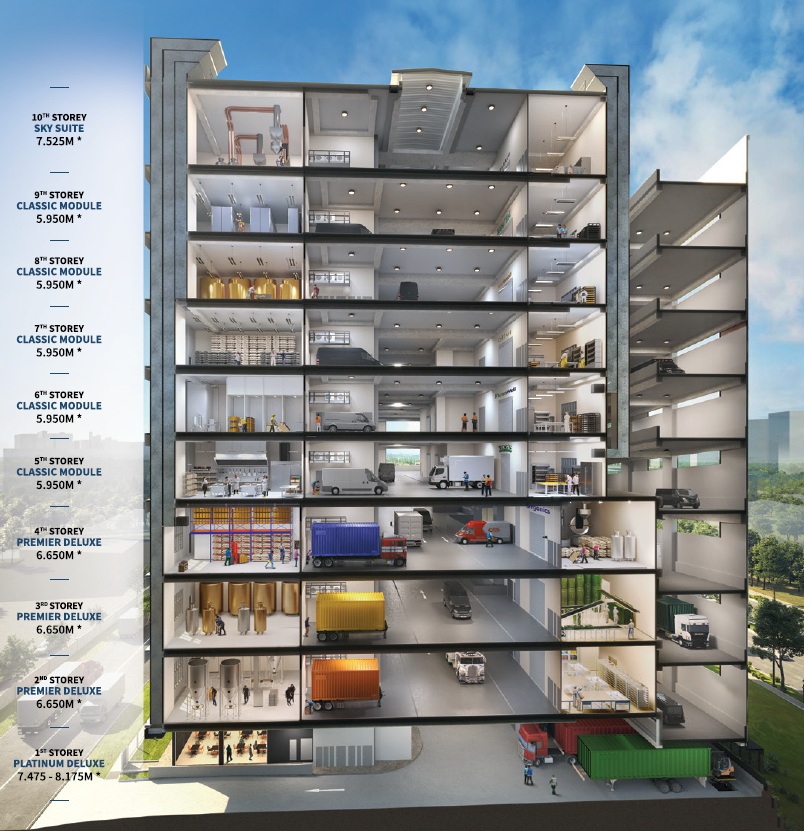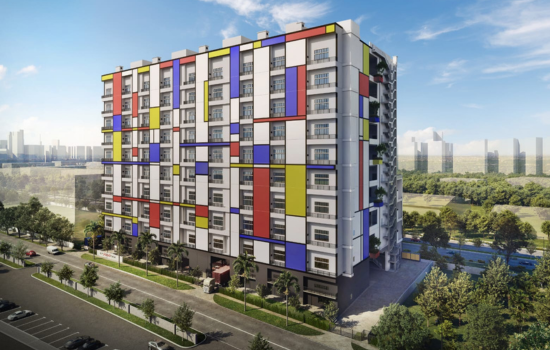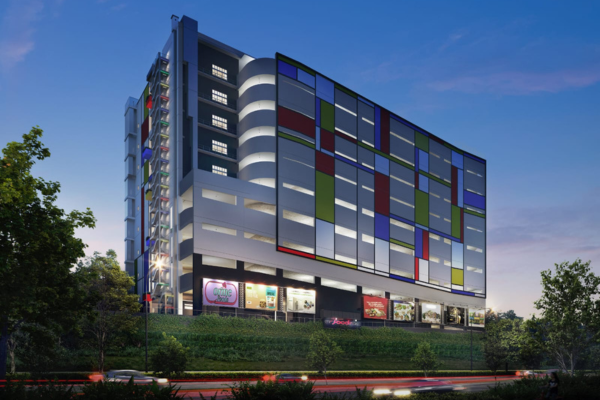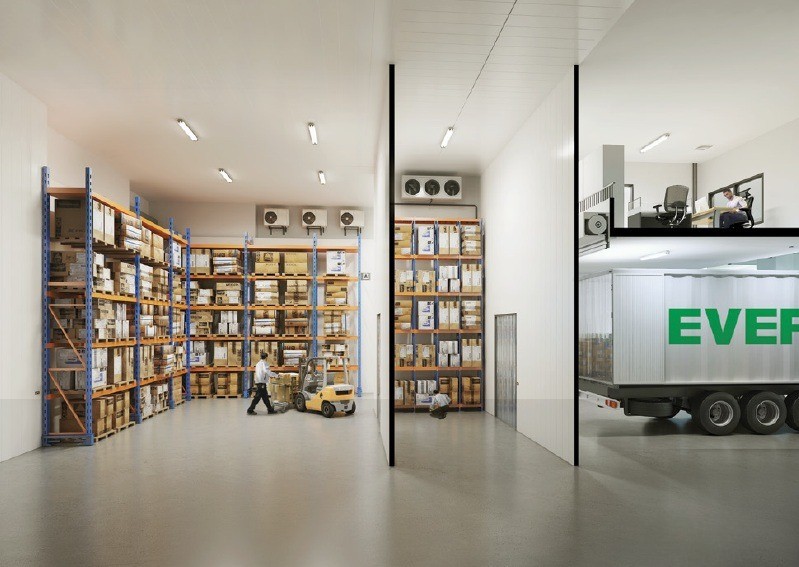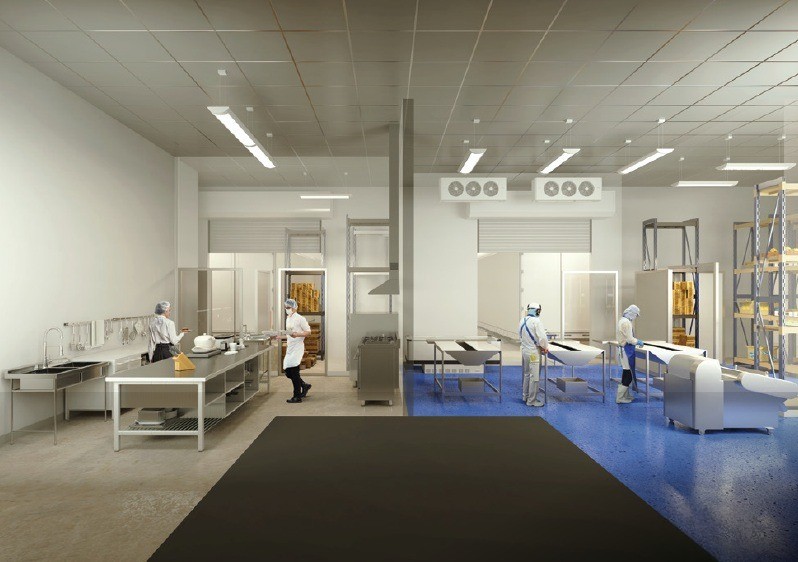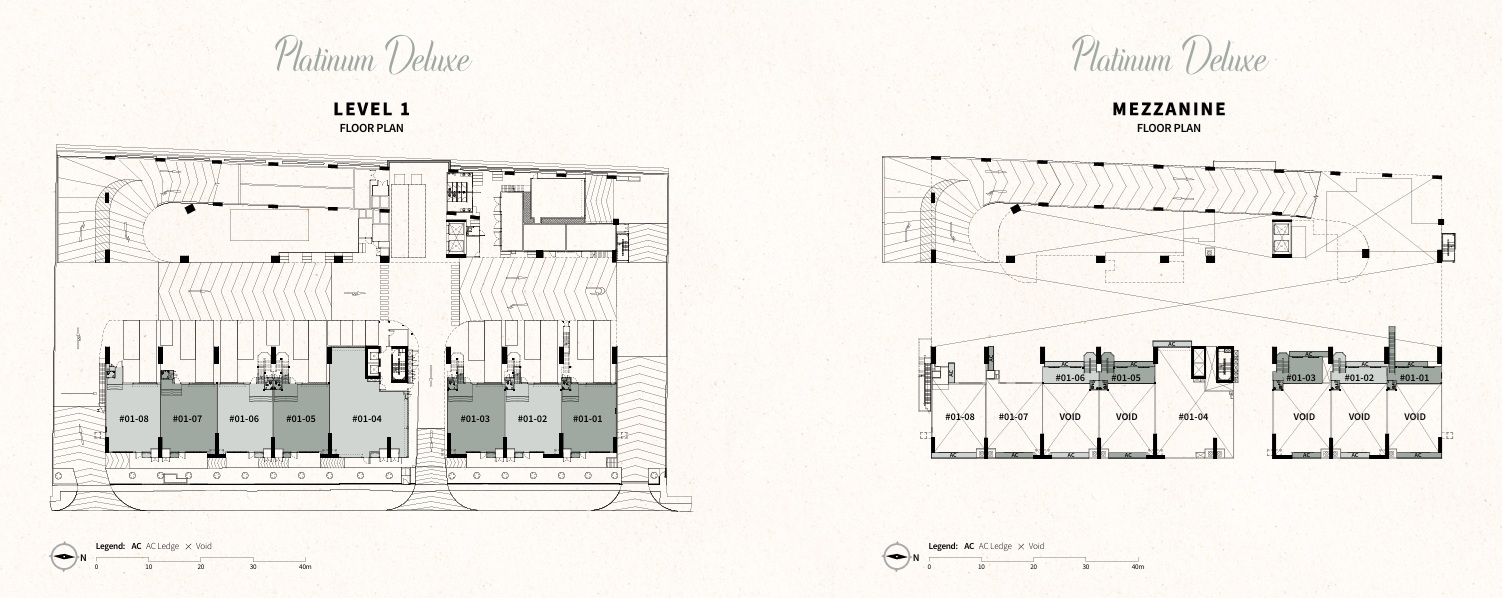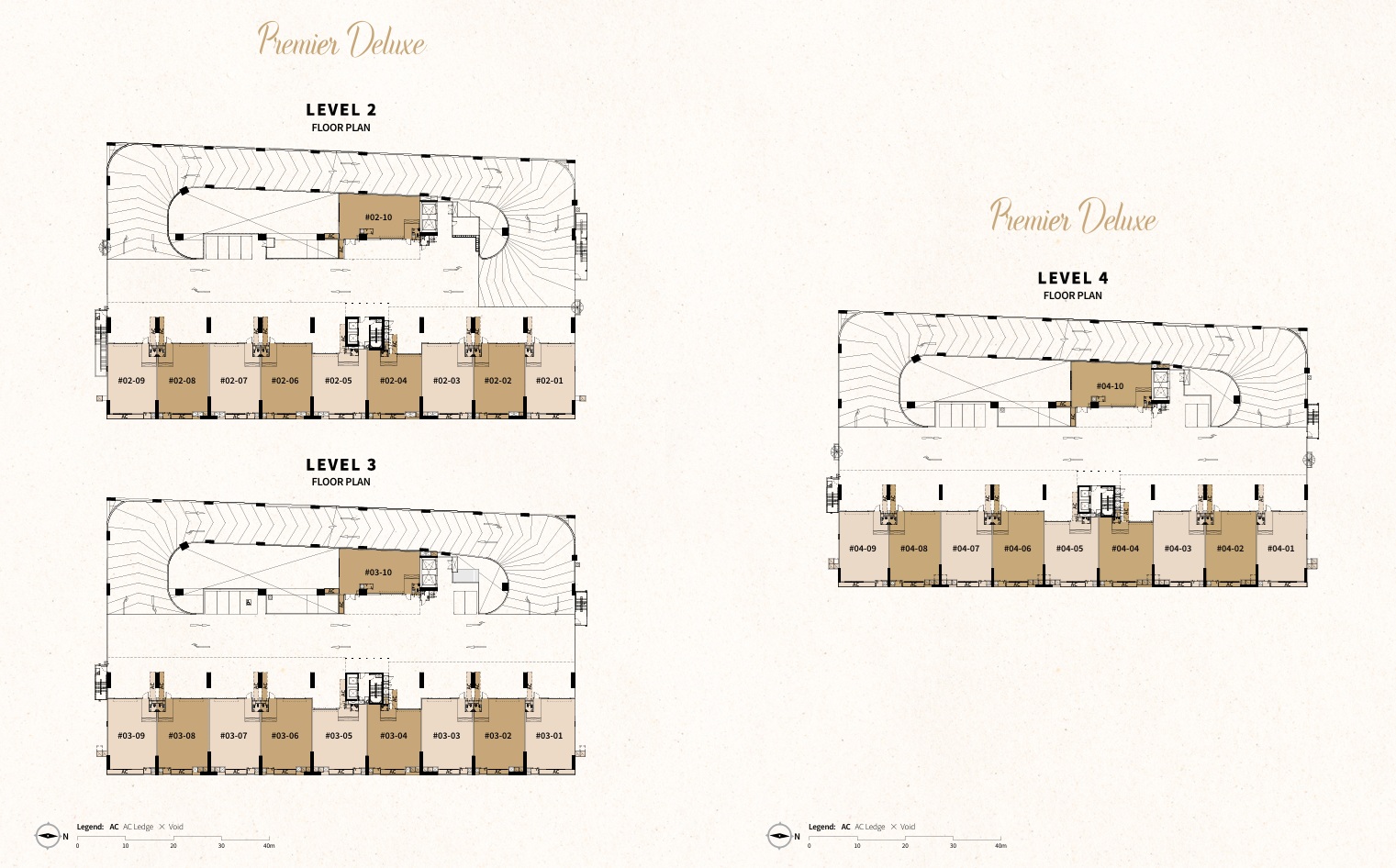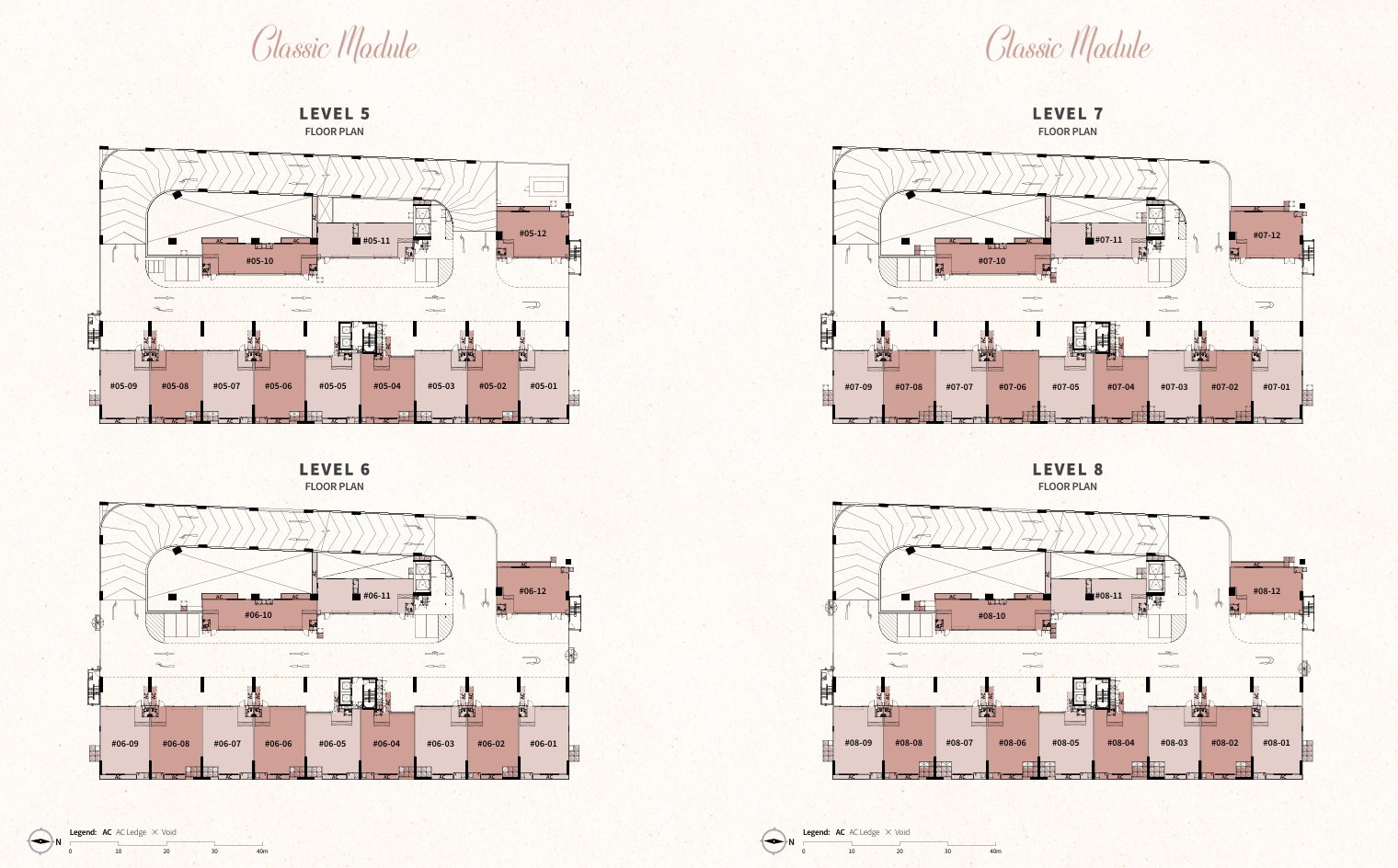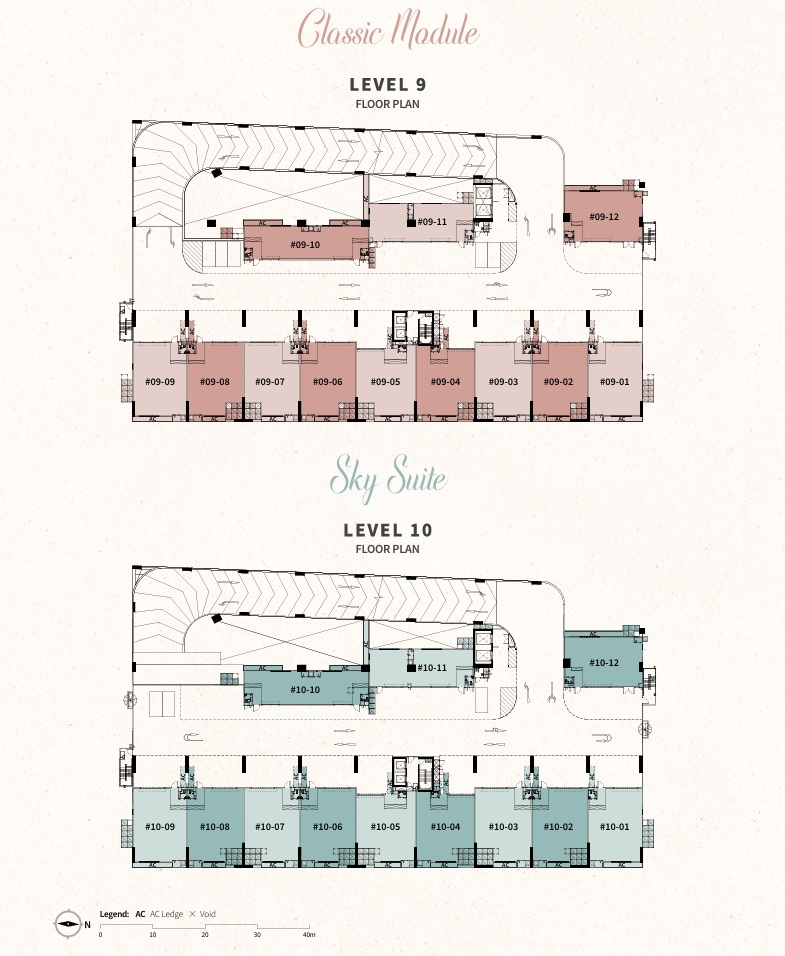*The information is subject to change and photos/images used are for illustration purposes only.
*The information is subject to change and photos/images used are for illustration purposes only.
About CT FoodNEX
CT FoodNex is a cutting-edge B2 food factory located at 2A Mandai Estate in Singapore. This freehold development is designed to support the vibrant food and beverage industry, offering state-of-the-art facilities for food production, processing, and storage.
CT FoodNEX is poised to be a popular blockbuster product in the rising segment of Food Factories. This is due to its inherent qualities such as:
- Location in the food zone of District 25,
- Connectivity to a network of expressways,
- Iconic building that would house 109 units and 1 canteen over a fully ramp-up building of 10 stories,
- Freehold status making it a product that would not dimish in value over time,
- Ability to house 9 20-footer containers and 2 40-footer containers on its premises,
- Units come with high ceilings ranging from 5.95m to 8.17m,
- Units can be amalgated to suit the varying size requirements of different operations,
- Ability to convert to smart cold room facilities,
- Units come with dedicated refuse chutes, kitchen exhaust duct and grease traps,
- Developed by Chiu Teng Group, a notable developer with vast experience in developing industrial/commercial properties such as CT Pemimpin, CT Foodchain. CT Hub and Tagore8.
Project Details
*The information is subject to change and photos/images used are for illustration purposes only.
Unit Distribution
*The information is subject to change and photos/images used are for illustration purposes only.
Location
*The information is subject to change and photos/images used are for illustration purposes only.
Gallery
*The information is subject to change and photos/images used are for illustration purposes only.
*The information is subject to change and photos/images used are for illustration purposes only.
Floorplans
*The information is subject to change and photos/images used are for illustration purposes only.
FAQs
For units on Level 1 of CT FoodNEX: Yes
For units on Level 2 to 10 of CT FoodNex: No
Yes. Roller Shutter is provided for units at CT FoodNEX.
Level 1 ~4: 4500mm (W) x 4500mm (H)
Level 5~10: Varies 3000mm & 4500mm (W) x 3600mm (H)
Yes, at CT FoodNEX, Kitchen Exhaust Duct will be provided and dedicated from each individual unit to roof with cap off for tenant's connection at high level. It will draw the air outwards.
There will be a minimum of one floor trap provided in each unit at CT FoodNEX. It is a drop of 100mm for 1st Storey units and 75mm in the 2nd~10th Storey units from the loading and unloading area. Normally users will raise the floor and design their own production flow and usage.
*The information is subject to change and photos/images used are for illustration purposes only.

